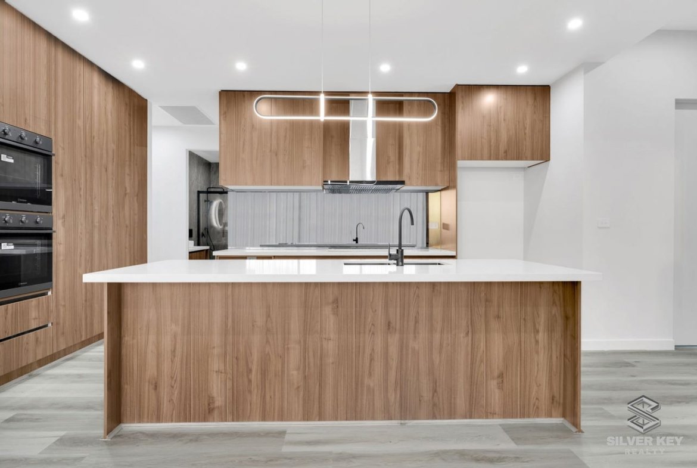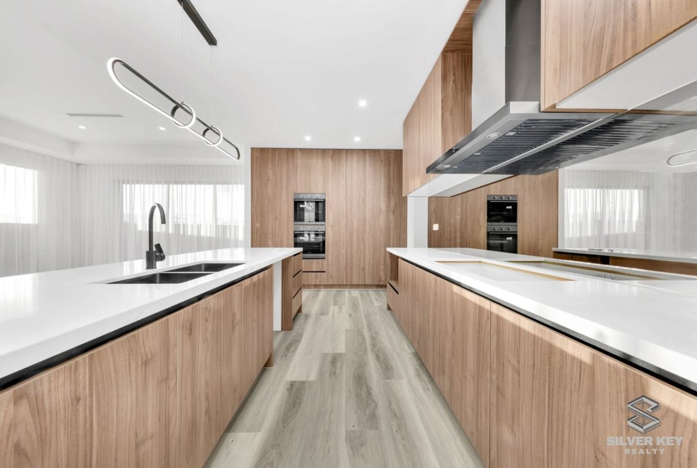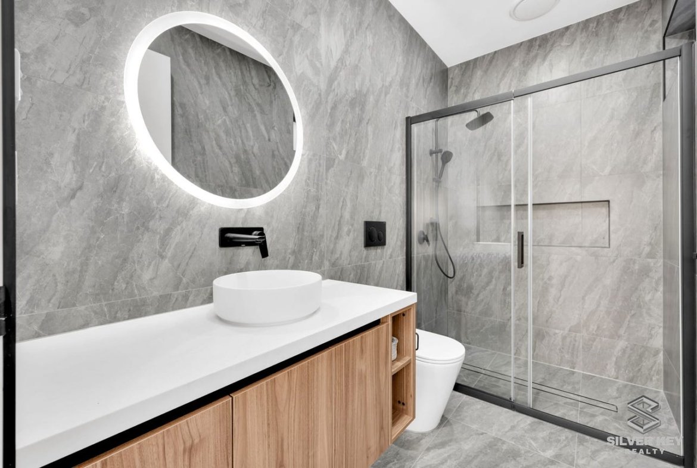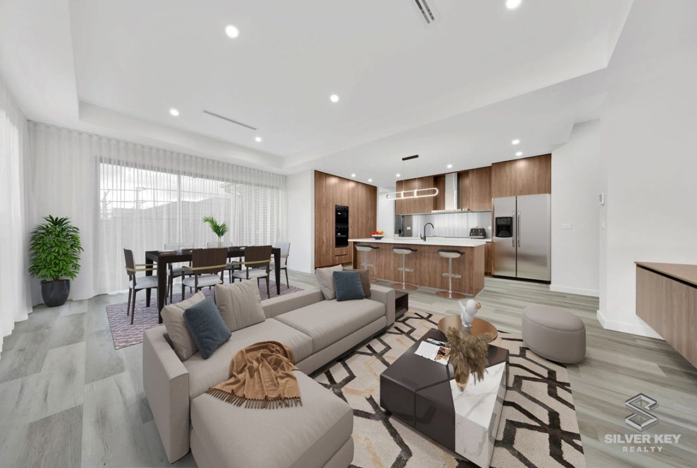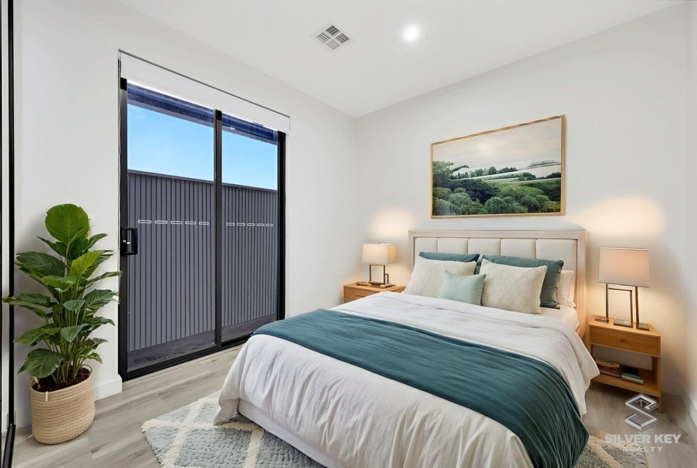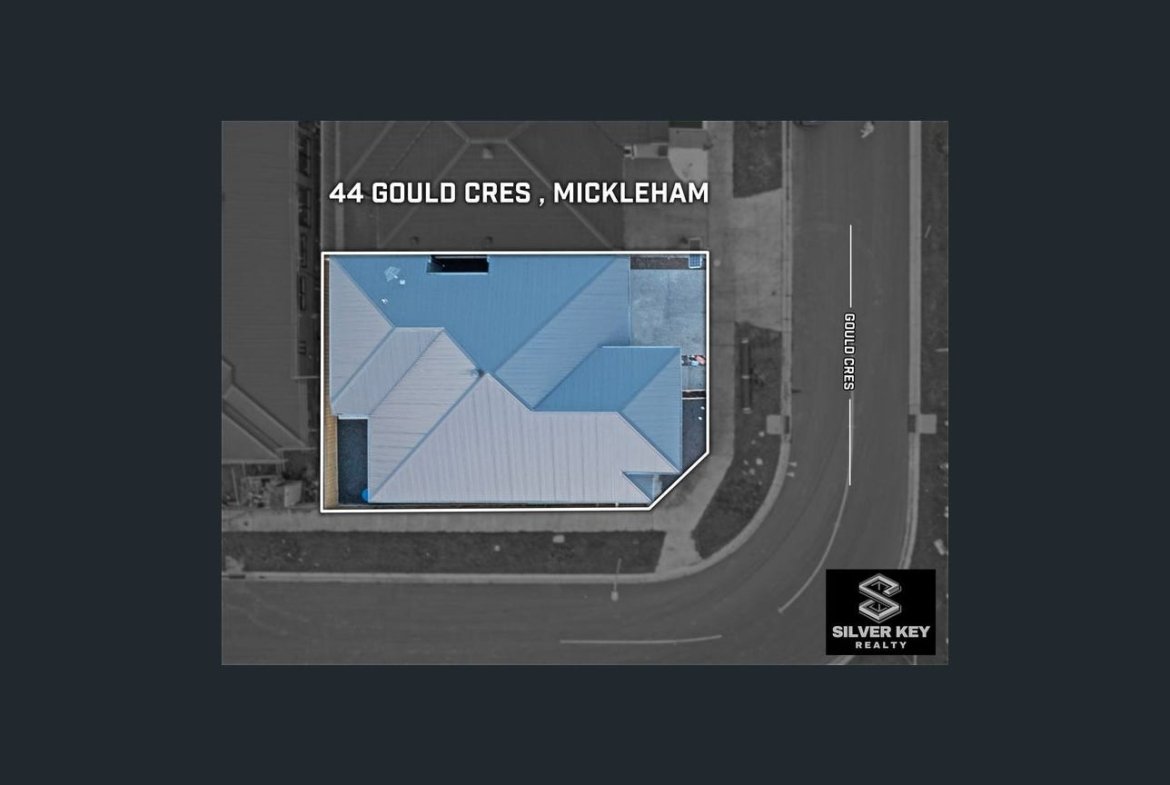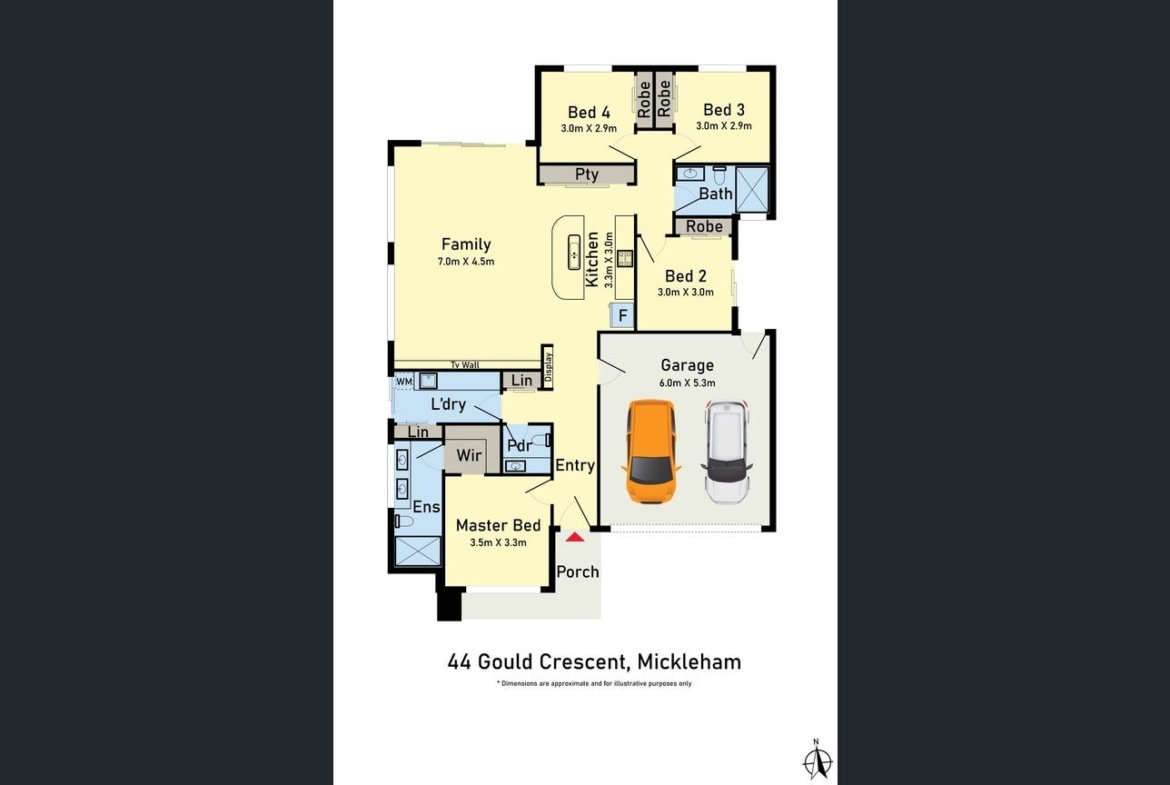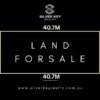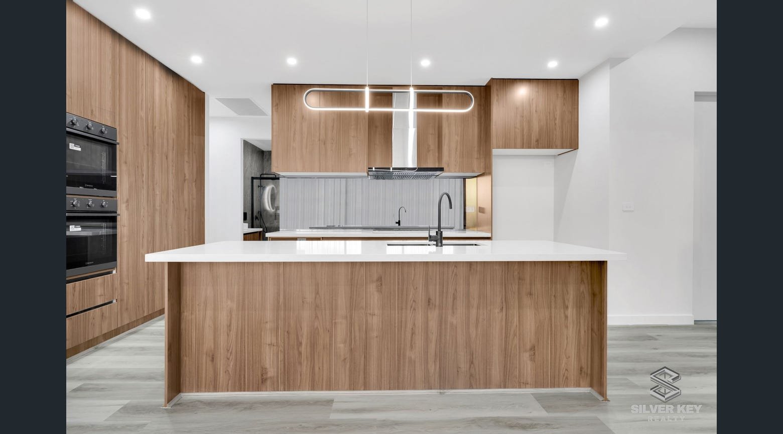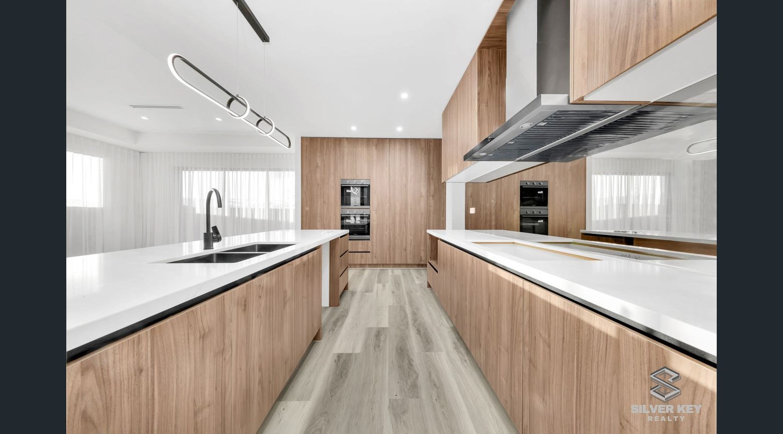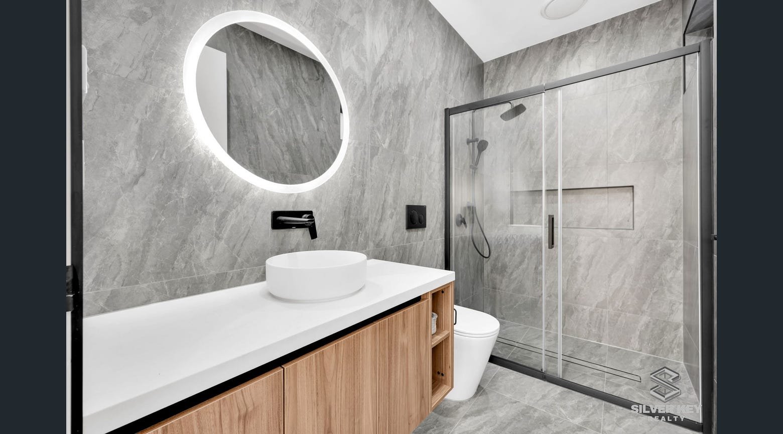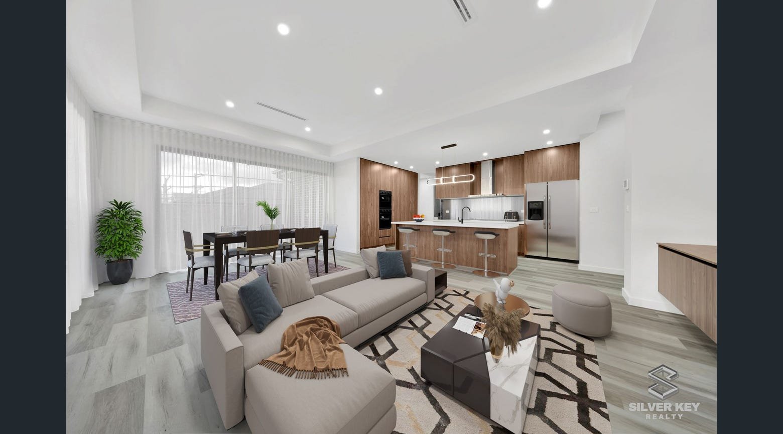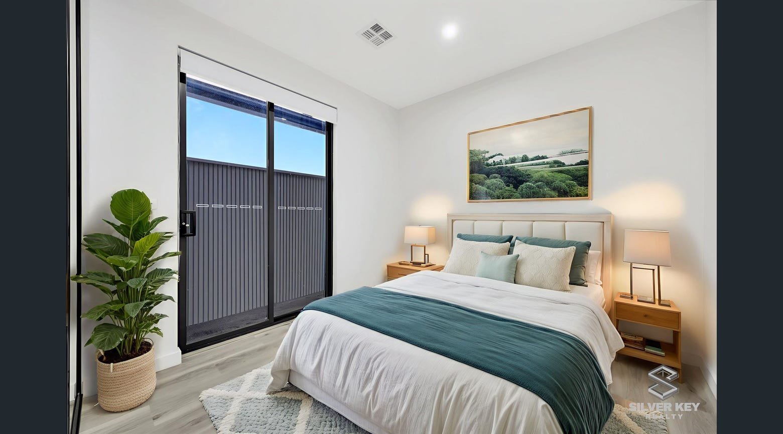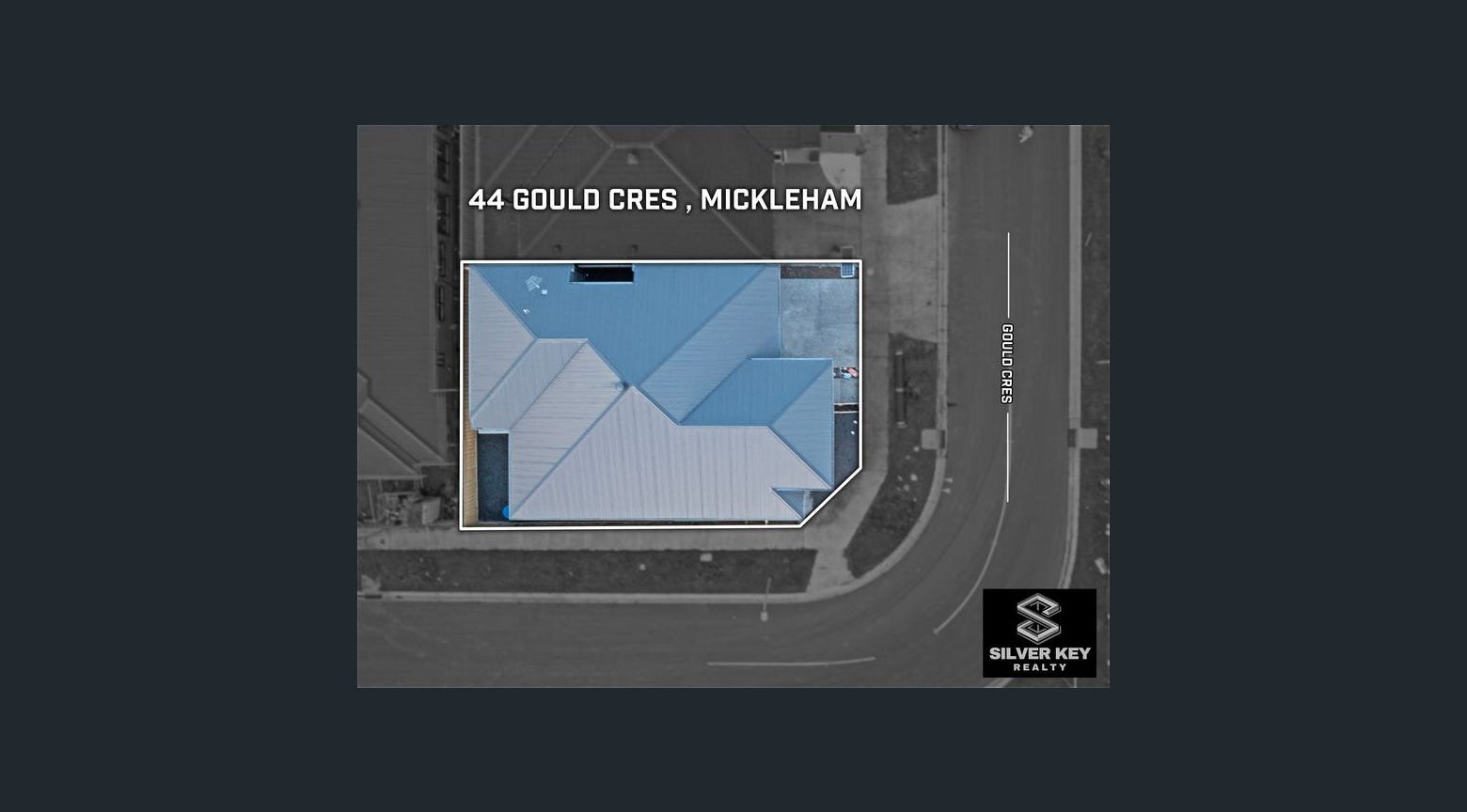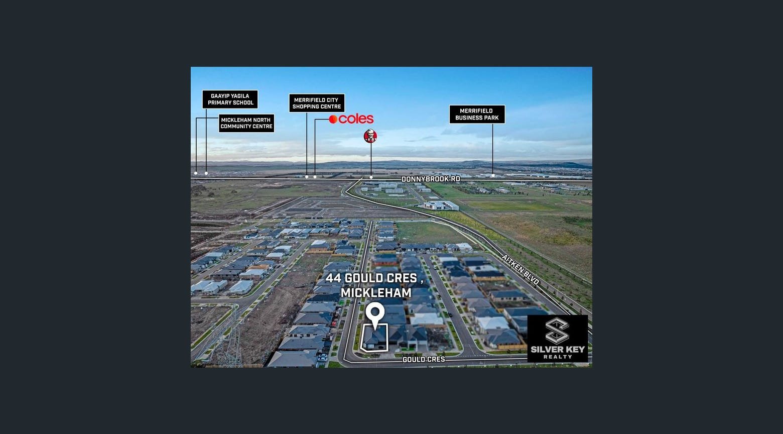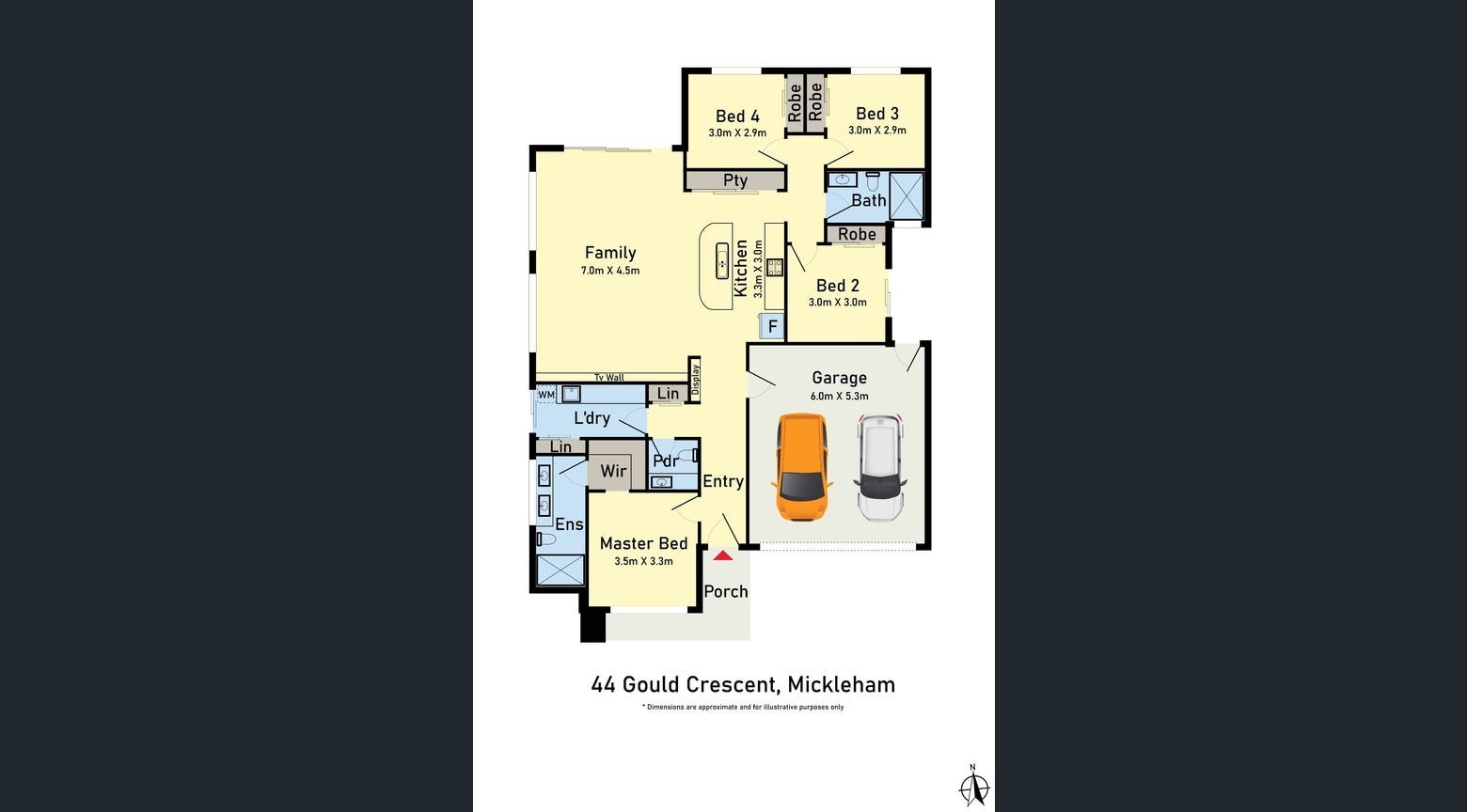44 Gould Crescent
Description
Brand-New Designer Home with Premium Upgrades Throughout!
Welcome to your dream home – a brand-new, fully turn-key residence constructed with durable Australian-made steel framing and modern architectural finishes. Designed with precision and style, this home boasts a host of high-end features and thoughtful inclusions, ready for you to move in.
Key Features:
• 4 Spacious Bedrooms, including one with a private courtyard featuring low-maintenance artificial turf and fenced as per council and Designer panels for Aesthetics – best place for fresh air with privacy – good lighting and energy rated.
• 3 Toilets and 2 Bathrooms, both with LED mirrors, floor-to-ceiling tiles, wall cistern toilets (German-made), and in-wall tap ware
• Double Garage with Epoxy Coating with aggregated concrete driveway and porch
• Potential second kitchen setup in garage – drainage, water, and gas connections already in place
• Aluminum windows and entrance/garage doors
• Square set corners (no architraves), square-profiled doors and windows for a clean modern aesthetic
• Tall ceilings: 3.0m in the hallway and living areas, 2.7m in the rest of the home
• Refrigerated heating & cooling – Mitsubishi 12kW system with zoned smart control via phone – Linear Grills which gives the modern look
• 900mm cooktop and 40mm Caesarstone bench tops throughout, including bathrooms
• 2 600mm oven (whirlpool)
• Upgraded cabinetry with modern finishes and colours
• Feature walls in TV area and near garage entry
• Modern Fire place in built with TV cabinets
• Modern lighting inside and out, with lights installed all around the home
• Hybrid floorboards in stylish, designer-selected tones
• Three-coat Dulux paint throughout
• Interior designer-selected finishes and colours
• Master Bedroom Windows fitted with Blinds and Curtains
• Living fitted with curtains all around the window wall to ceiling for the modern look
• Linen – Glass sliding doors wall to ceiling
• Wardrobes fitted with Glass sliding doors wall to ceiling.
Outdoor & Energy Efficiency:
• Colourbond roofing with whirlybird ventilation – With 60mm blanket for energy rating.
• PVC panel ceiling in the porch
• Fully concreted perimeter with aggregated concrete for driveway and porch
• Retaining walls on two sides
• EVEs constructed on all sides – enhances energy efficiency and overall home footprint
• Fully landscaped front and back yards with low-maintenance design
• Custom solar-lit letterbox with address on them
• Fully fenced with side access – complies with council regulations
• Elevated position offering excellent views and fresh air
Storage & Practicality:
• Floor-to-ceiling wardrobes and linen cupboards (no bulkheads)
• Two linen closets for ample storage
• Plenty of storage throughout the home
• 2340mm internal doors – premium upgrade
• No termite treatment required – low-maintenance living with steel framing
Prime Location:
• Positioned opposite a future parkland – enjoy unobstructed views and serene surroundings
• Located in a quiet area, yet close to all essentials
• Just 3-4 km to Craigieburn Shopping Centre (with improved access once Aitken Blvd opens)
• Short drive to schools, shops, and local amenities
• Off-the-plan settlement available – potential to save on stamp duty
This home is a rare blend of design, quality, and practicality. Whether you’re a growing family or an investor seeking a standout property in a booming location, 44 Gould Crescent ticks all the boxes.
Contact us today to arrange a private viewing or for more details!
DISCLAIMER: This document has been prepared to assist solely in the marketing of this property. While all care has been taken to ensure the information provided herein is correct, we do not take responsibility for any inaccuracies. Accordingly, all interested parties should make their own enquiries to verify the information.
Due diligence checklist – for home and residential property buyers – http://www.consumer.vic.gov.au/duediligencechecklist
Address
Open on Google Maps- Address 44, Gould Crescent, Mickleham, Melbourne
- State/county Victoria
- Zip/Postal Code 3064
- Country Australia
Details
- Property ID: 1788
- Price: $700,000
- Land Area: 288
- Bedrooms: 4
- Bathrooms: 3
- Garages: 2
- Property Type: Residential
- Property Status: For Sale
Features
Overview
- Residential
- 4
- 3
- 2


